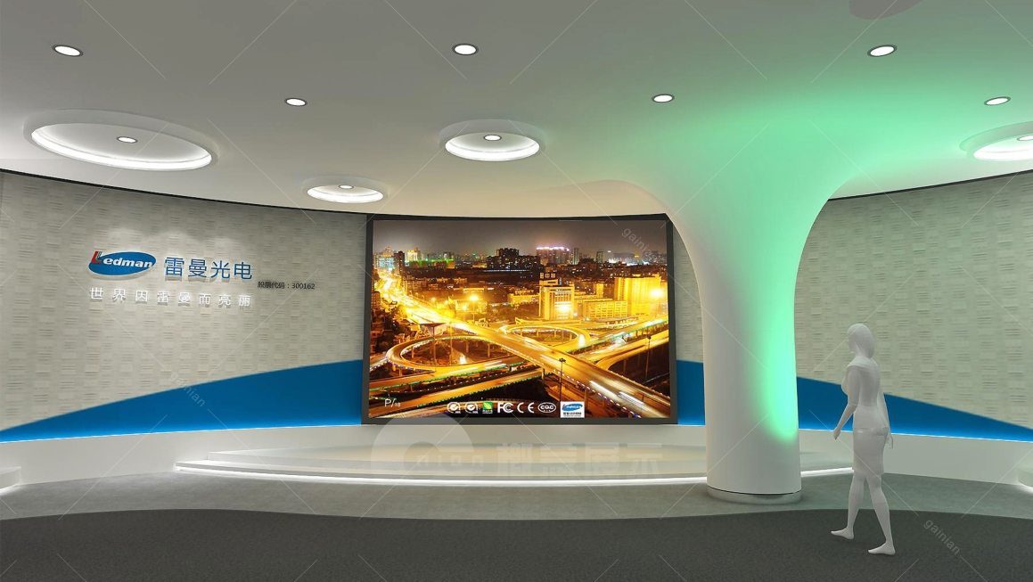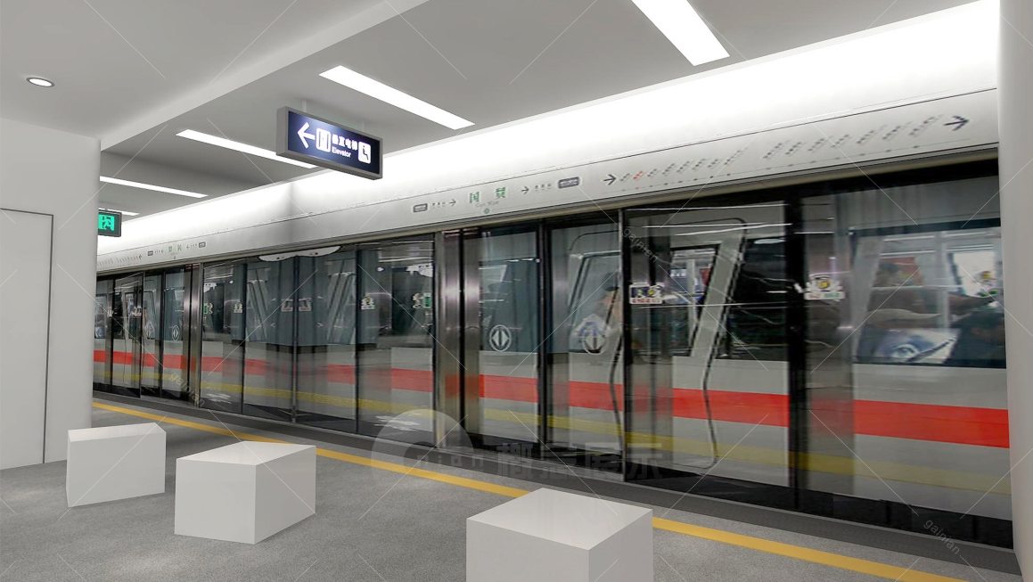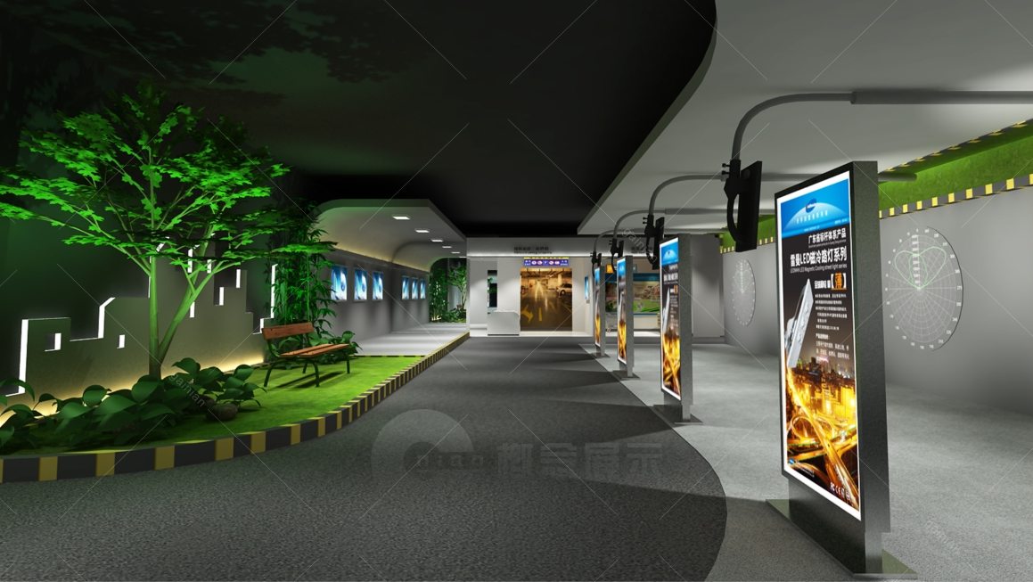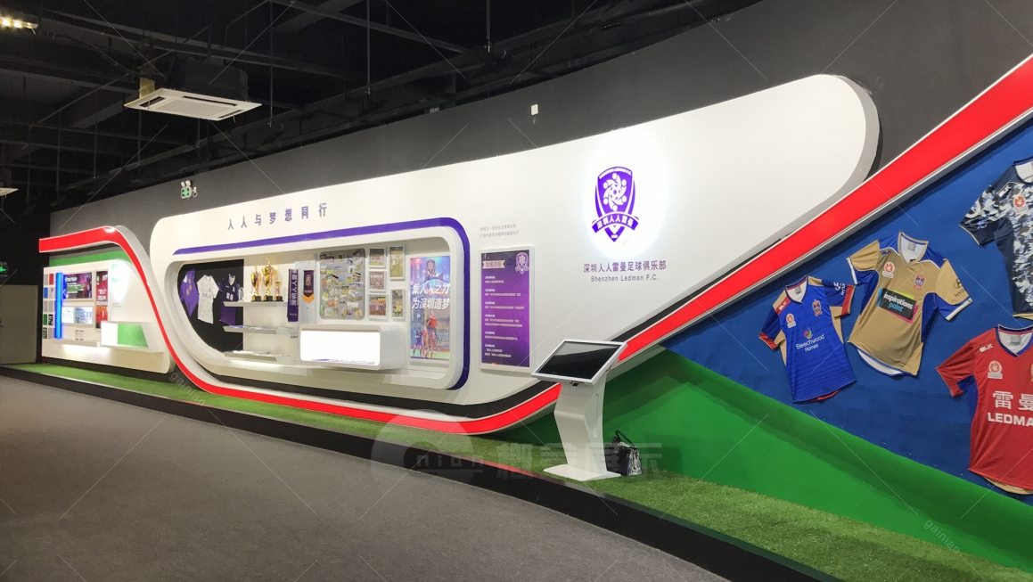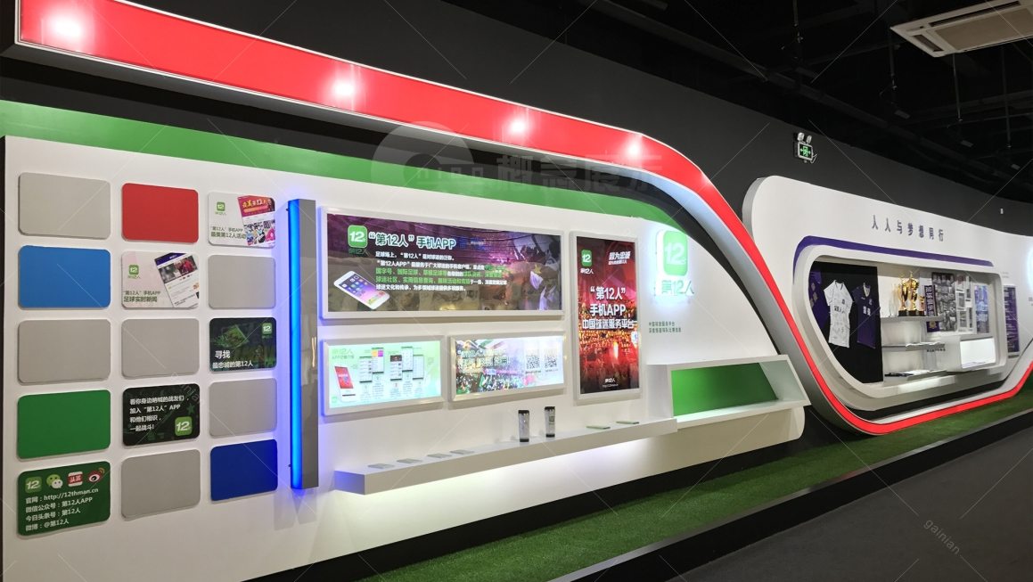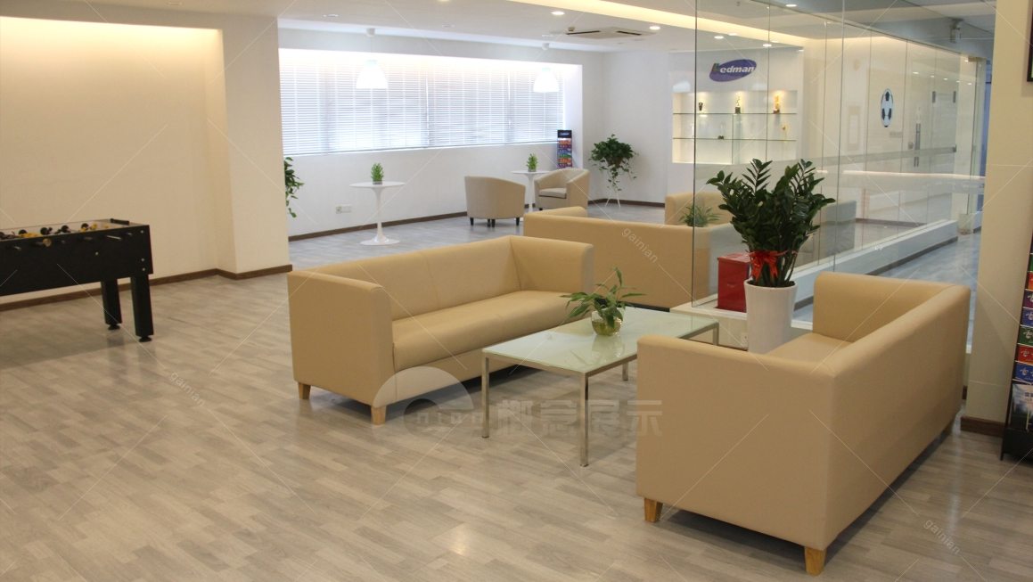The following projects are located in the headquarters of Lehman Group in Shenzhen and Huizhou. Each exhibition hall has a total area of nearly 1,400 square meters. Each exhibition hall is divided into brand culture area, lighting area, display area, packaging area, terminal image shop and other areas. The overall design concept is expanded with "cosmic" elements. The display area needs special mention. In the case of ten large outdoor screens, the designer considers that the brightness of the product is too bright, which easily affects the perfect display of the other screens, so each screen needs to have a single independent space, but also take into account that most outdoor screens need to be viewed from a distance in order to achieve good results. It fully and concretely shows the perfect application of the product in every scene, shows the various types of the product completely, and shows a beautiful exhibition hall full of light and shadow colors through the lighting, gives the visitor a unique sensory experience.
以下项目位于雷曼集团深圳总部及惠州公司,共两个展厅,每个展厅面积分别近1400平米,每个展厅都划分品牌文化区,照明区、显示屏区、封装区、终端形象店等区域。
其整体的设计理念以“宇宙”元素展开,概念展示需特别提出的是显示屏区,在十个几户外大屏的情况下,设计师考虑到产品亮度过亮,容易影响其它的屏的完美展示,所以需要各屏间有单一独立的空间,同时也要考虑到多数户外屏需要远距离参观才能达到好的效果。全面具体的展现了产品在各个场景中的完美运用,完整的展示了产品的各种类型,通过灯光展现了一个充满光影色彩的美丽展馆,给参观者带来了别具一格的感官体验。


